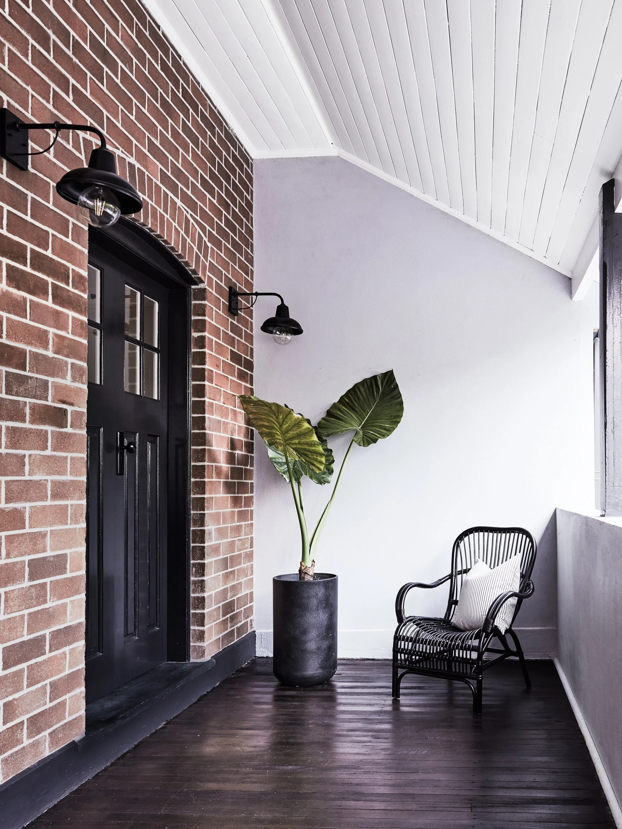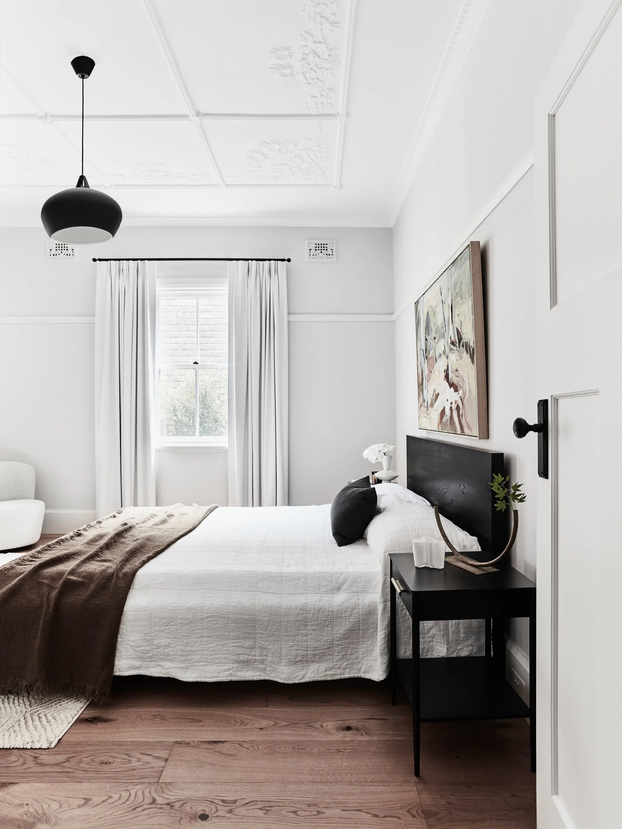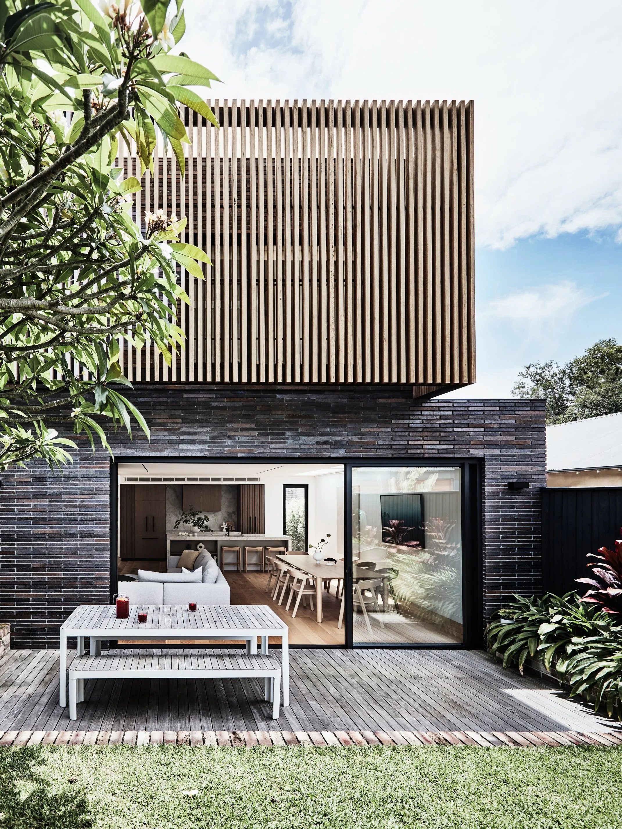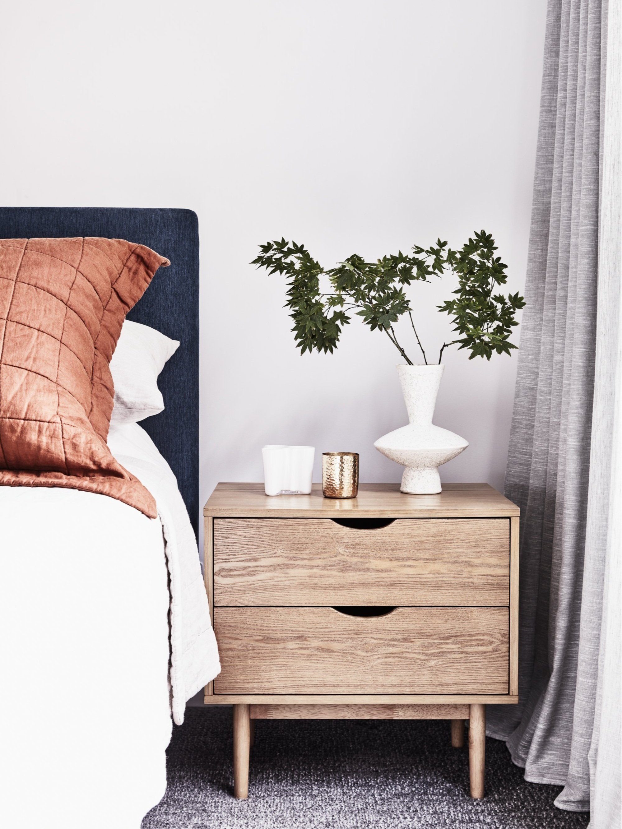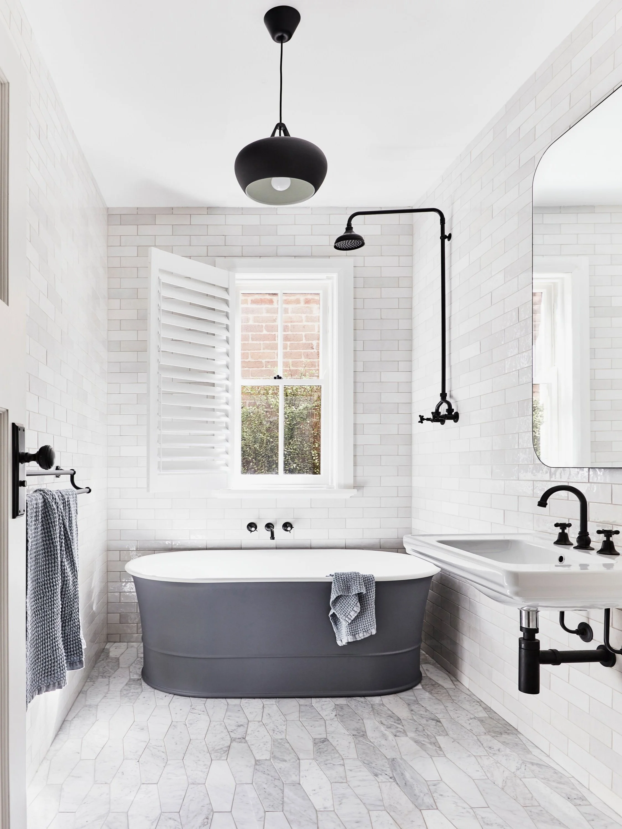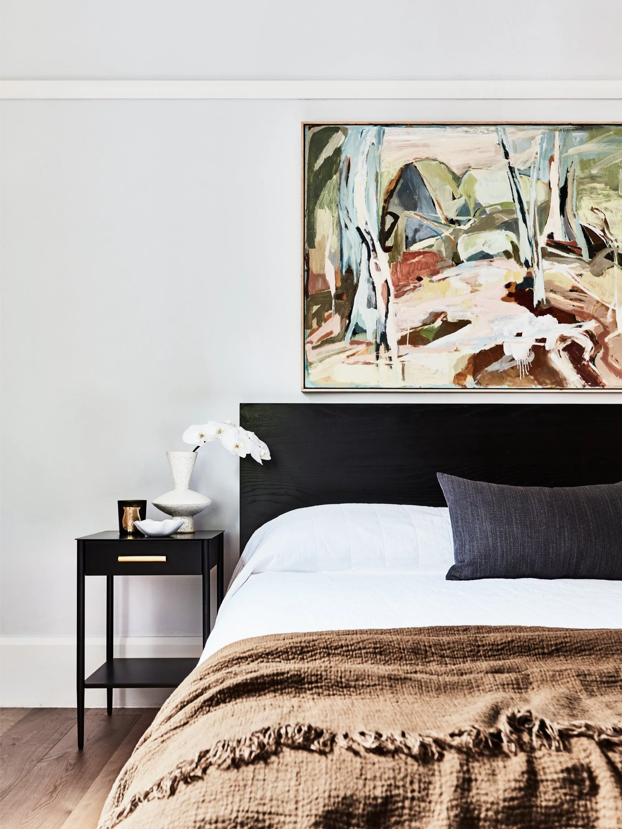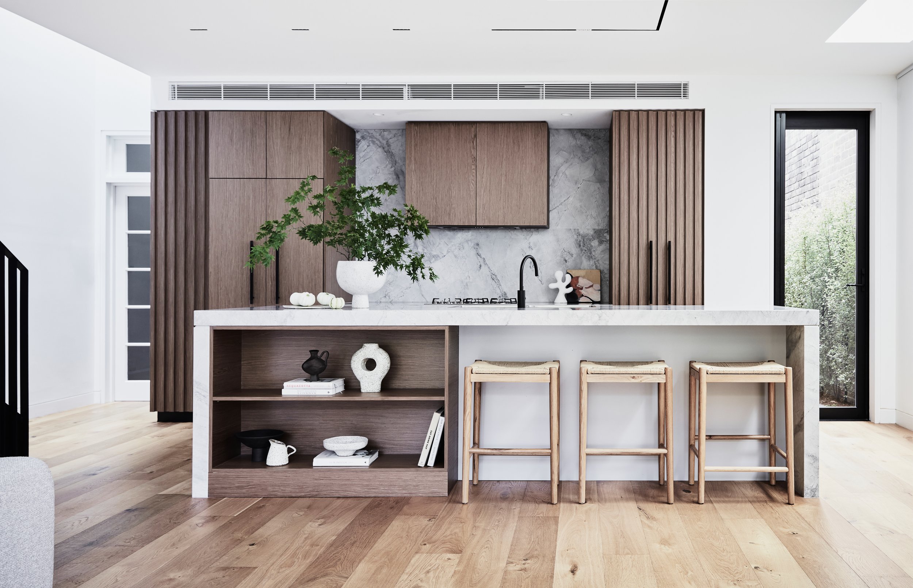
Centennial Park House
Located in a heritage conservation area, Centennial Park House involved the thoughtful restoration and extension of a c.1917 Edwardian semi. The timber verandah and formal living room were reinstated to create a grand entry to the home. At the rear of the property, a light filled contemporary open plan living space was added for social gathering.
The home featured a refined material palette of blackbutt timber, artisan brickwork and black metalwork to balance the heritage façade. Inside, timber veneer cabinetry and black tap-ware were softened with grey veined marble and hand-crafted tiles.
BUILDER | Orman Constructions
ENGINEER | Cantilever Engineers
PHOTOGRAPHER | Maree Homer
STYLIST | Kerrie-Ann Jones
PRESS | Inside Out Magazine, May 2023 Issue
